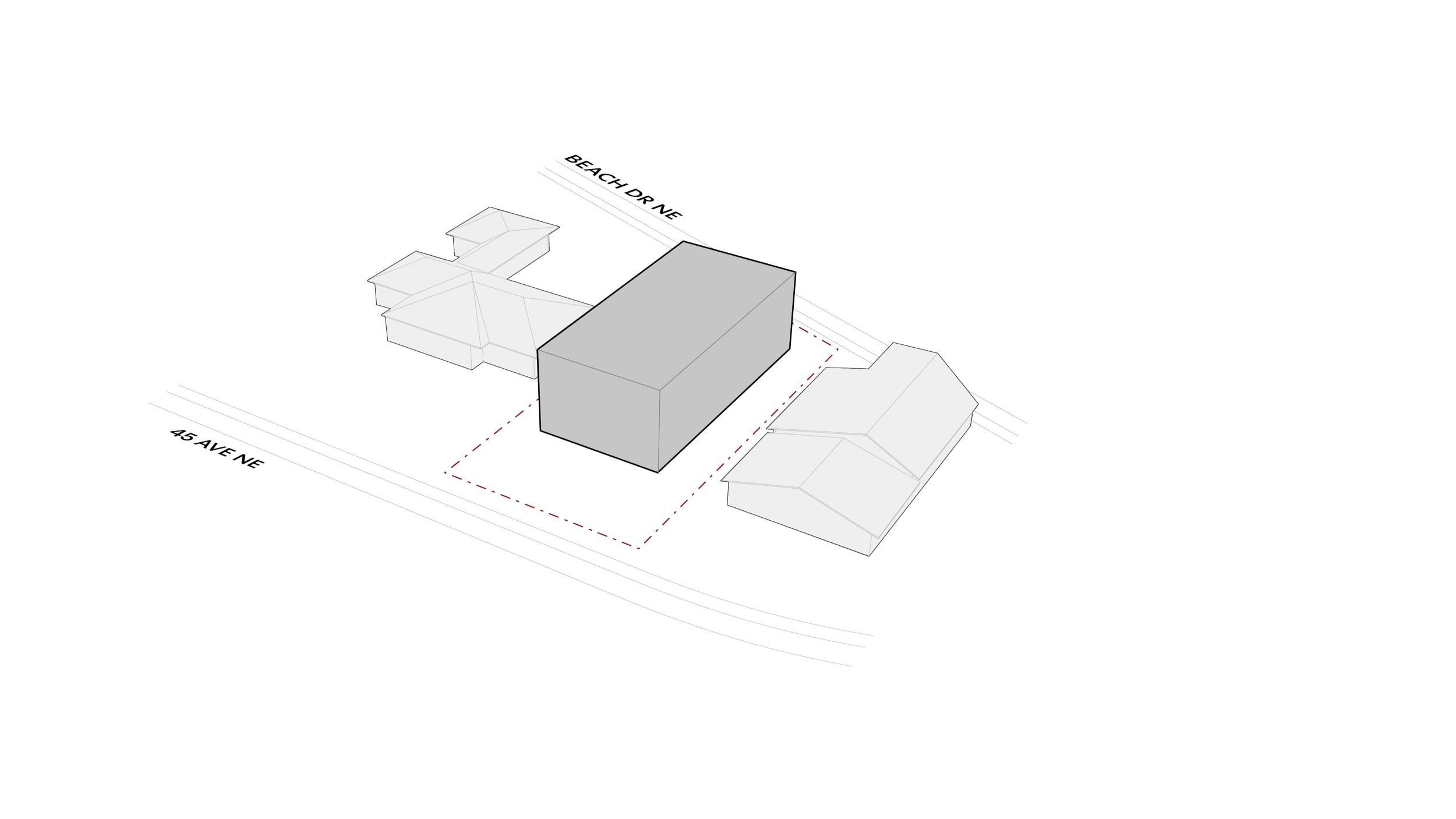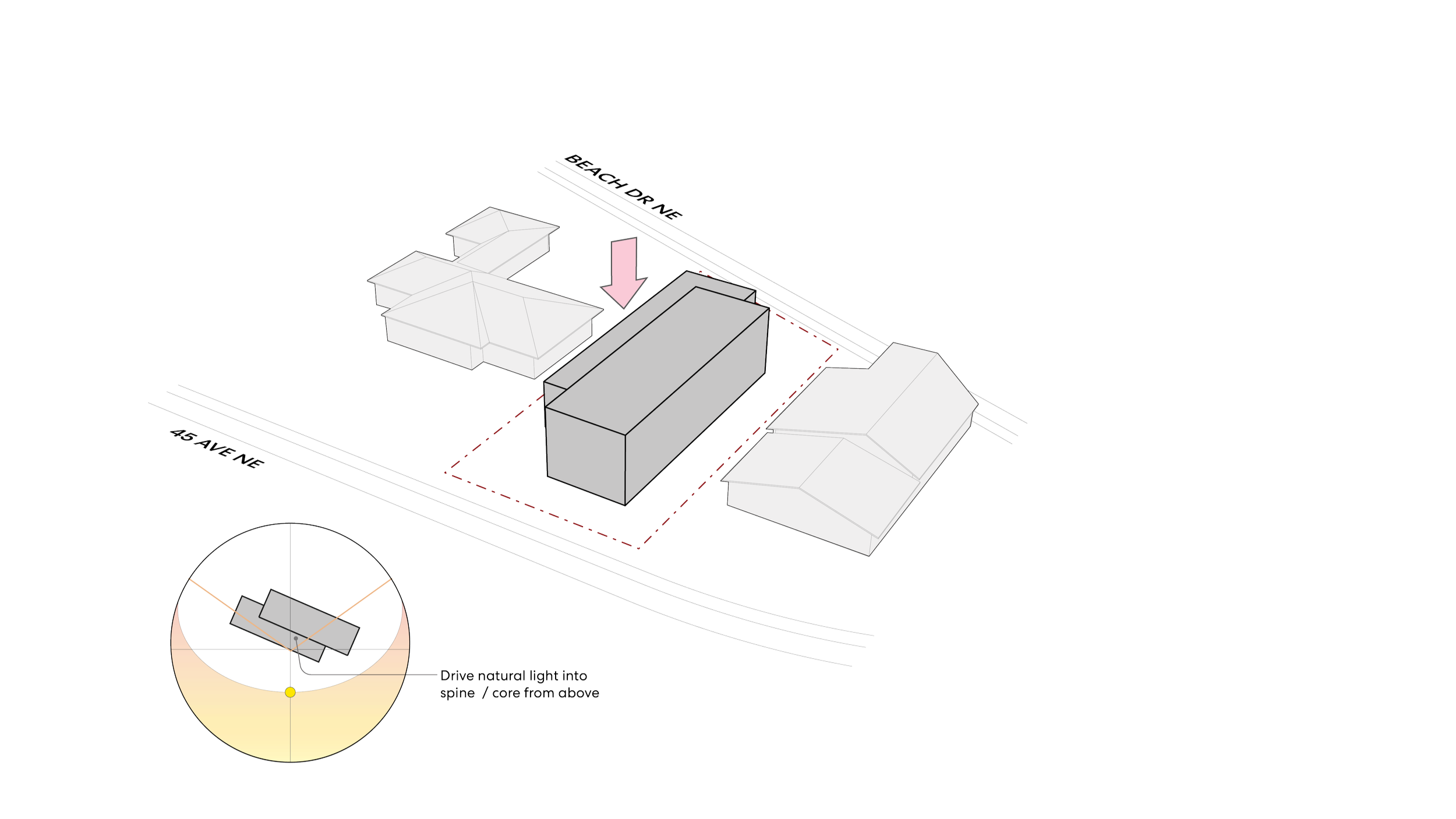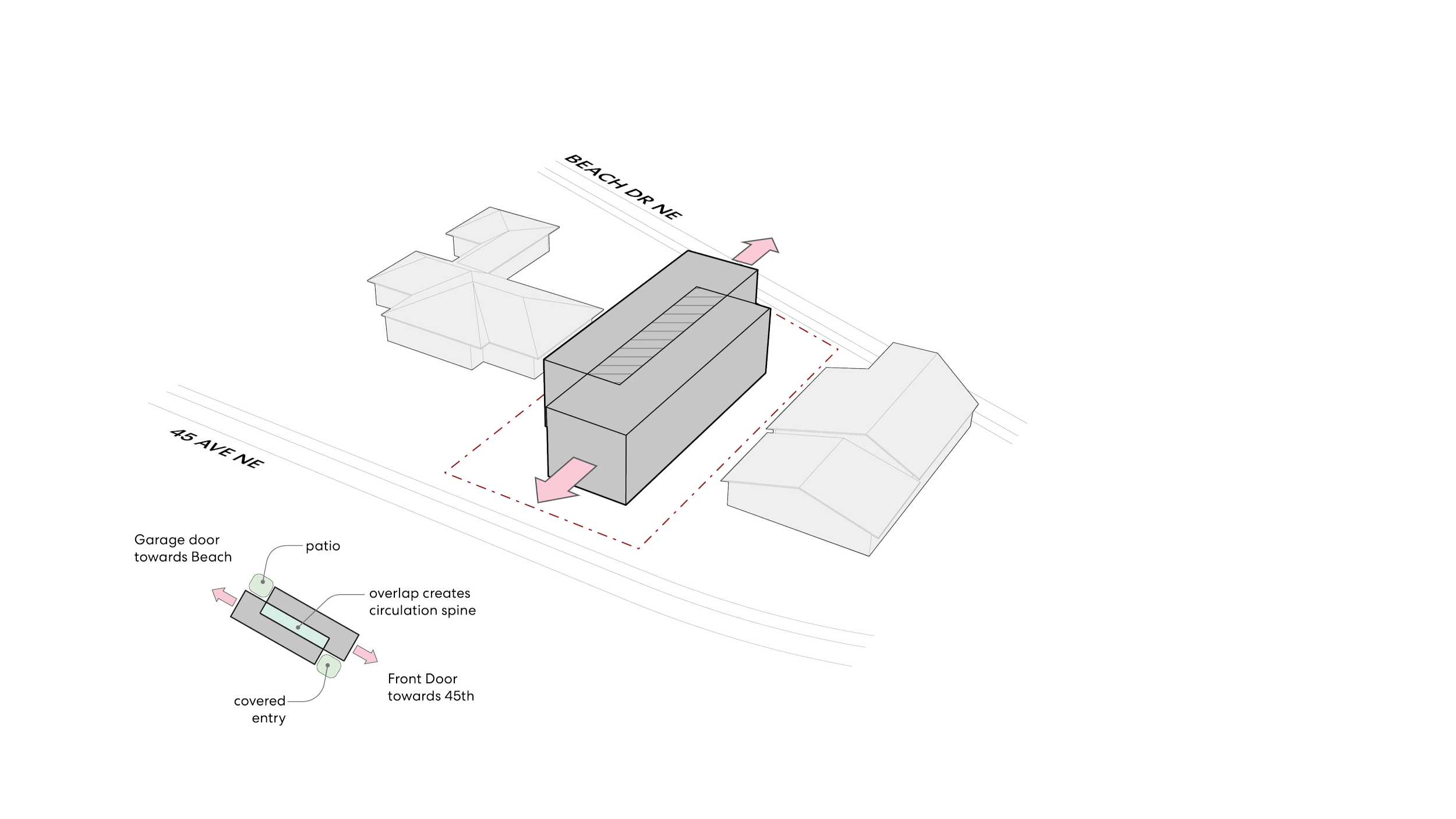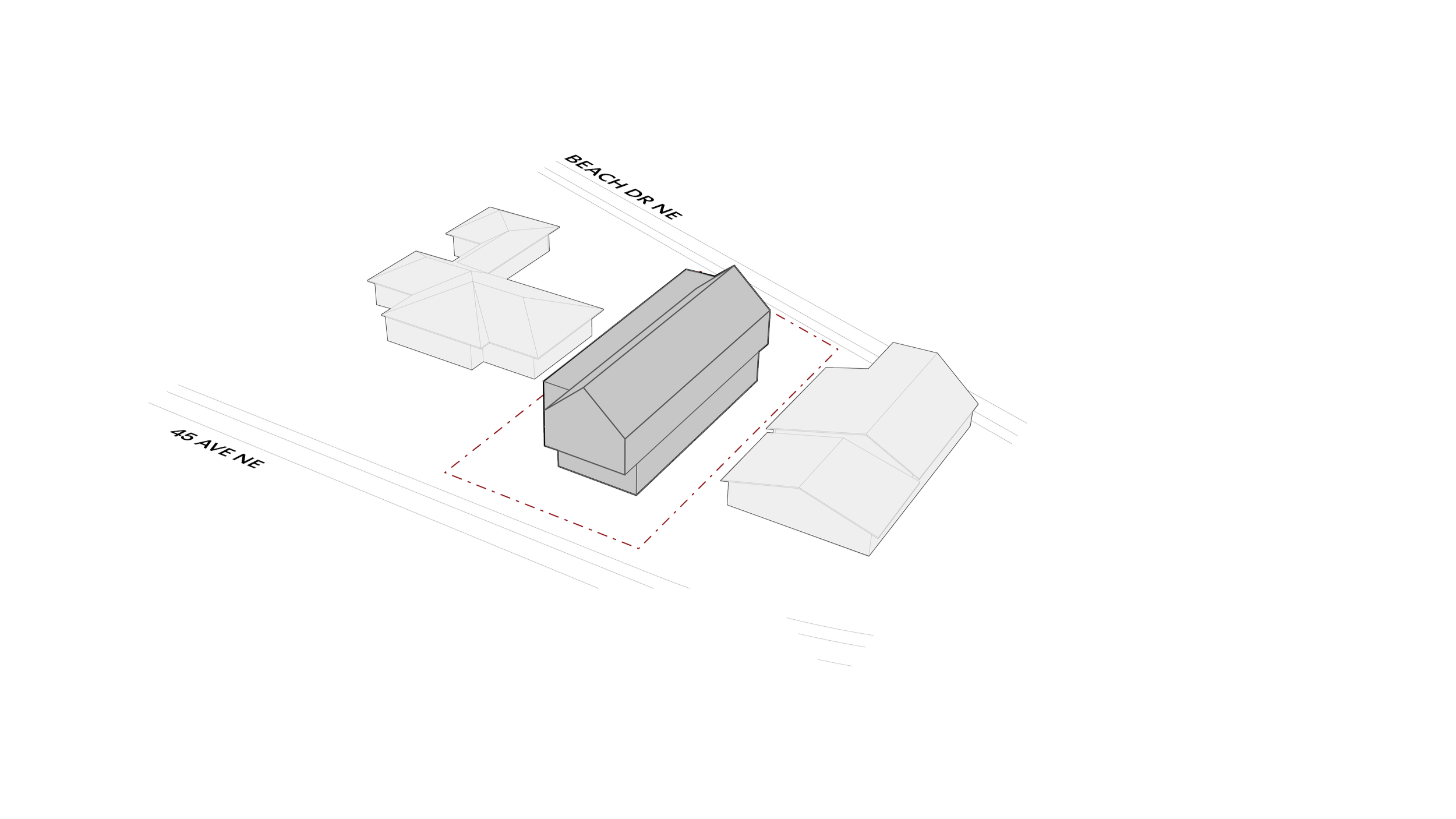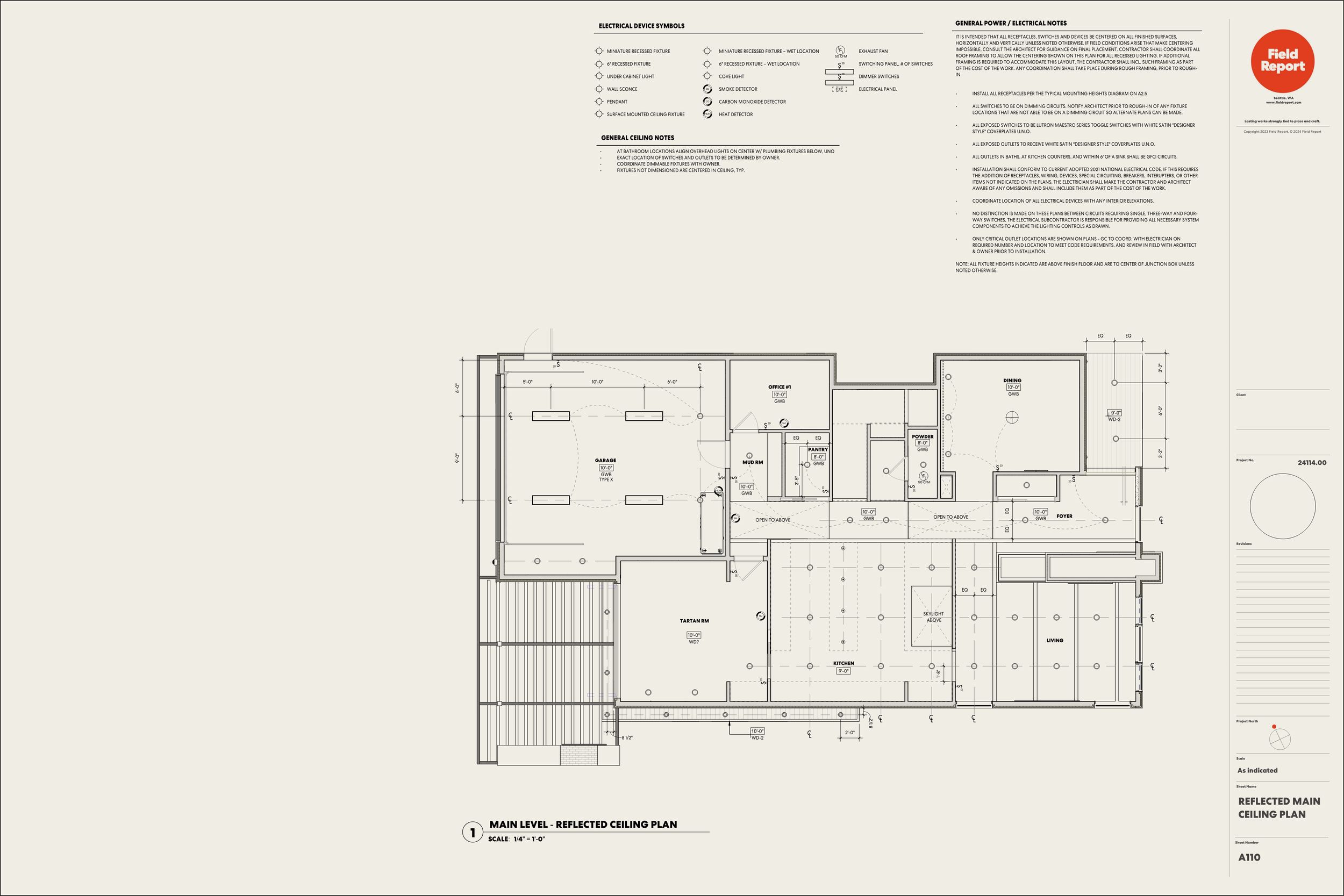PROCESS
Every Field Report project starts with a conversation. We listen closely, gather insights, and draw inspiration from your goals and the character of the site. From these early influences, our team develops architecture that feels both personal and enduring — work that carries meaning, reflects its setting, and is executed with the rigor needed to meet budget, permitting, and construction requirements.
01. DISCOVERY & CONSULATION
We begin by listening: interviews with owners and stakeholders, an on-site visit when possible, and a focused review of existing documentation. Discovery is where we translate aspirations into a practical brief. We analyze site opportunities and constraints (views, topography, access, microclimate), confirm zoning and code drivers, and capture technical inputs such as survey, soils, and utility context. Early budget conversations and a high-level schedule allow us to align design ambition with reality from the outset.
We also use this phase to surface performance goals — sustainability targets, energy/code priorities, and any accessibility or phasing requirements — so these priorities are embedded in the design rather than retrofitted later. By the end of discovery we deliver a concise project brief that becomes the north star for all future decisions.
Key outcomes
Project brief and prioritized goals
Site analysis summary (constraints, opportunities, circulation)
Preliminary budget framework and high-level schedule
Required documentation checklist (surveys, reports, permits)
Early sustainability & code considerations
STEP 2. CONCEPT DESIGN
Concept design is an exploratory phase focused on big moves: siting, massing, plan organization, and how the building will sit in its landscape or neighborhood. We sketch multiple schematic options — plan diagrams, massing studies, and quick 3D views — to test light, orientation, privacy, and access. At this stage we balance aesthetics, program flow, and cost: rough cost benchmarks and contractor input are used to steer design choices and reduce costly revisions later.
We make decisions about the project’s spatial hierarchy (public vs. private zones), primary materials, and key architectural gestures. We also create visual reference boards and precedent studies to ensure we and the client share the same design intent. Client feedback is captured in structured review sessions so the design direction is confirmed before we advance.
Key outcomes
Multiple concept options and preferred direction
Massing and program diagrams, early 3D visuals
Preliminary materials and precedent boards
Initial cost benchmarking and schedule implications
Documented client feedback and confirmed design direction
STEP 3. SCHEMATIC DESIGN
Once we’ve agreed on the concept, schematic design expands that idea into a coherent scheme with greater technical clarity. Floor plans, roof plans, exterior elevations, and scaled sections are developed to test spatial adjacencies, structural logic, and daylighting. We deepen consultant coordination (structural, civil, geotech, MEP) at a high level so important systems are integrated early and avoid late surprises.
We also begin selecting assemblies and material families (cladding strategies, window typologies, roof systems) and test those choices for durability and local suitability — critical in the varied Pacific Northwest climates we build for. At this phase we run basic performance checks (solar orientation, basic energy strategies, stormwater approach for site work) and produce more persuasive visualizations to help clients, lenders, or review boards understand the design intent.
Key outcomes
Coordinated schematic plans, sections, and elevations
3D massing and perspective views for review & approvals
Initial systems and assembly strategy (structure, envelope, MEP principles)
Material palettes and preliminary fixture/finish direction
Schematic design package for budgeting, stakeholder review, or preliminary permit submittal
STEP 4. DESIGN DEVELOPMENT
Design development is where the architecture is resolved into specific, coordinated systems. We finalize plan layouts, refine sections and wall assemblies, and lock down primary materials, fenestration systems, and critical details. Close coordination with structural and MEP engineers ensures that structural grids, mechanical routes, and service spaces are resolved without compromising the design intent.
We prepare outline specifications that define performance expectations for major systems and finishes, and we assemble sample boards for client approval. This phase commonly includes utility coordination, accessibility review, and more detailed cost validation so the team can identify value choices or necessary scope adjustments prior to documentation.
Key outcomes
Refined plans, sections, elevations, and key details
Outline specification and finish schedule
Integrated consultant drawings and coordination notes
Material and mock-up recommendations
Updated budget and implementation strategy
STEP 5. PERMITTING
Permitting is often a multi-step process: preparing code-compliant permit drawings, compiling the required documentation, and shepherding the package through the jurisdictional review. We assemble a permit set that emphasizes clarity — plan notes, egress, energy compliance reports, and consultant attachments — and we proactively manage review comments to minimize cycles.
Where projects involve conditional use, shoreline, design review, or environmental considerations (common for waterfront or winery sites), we develop a permitting strategy early in the project and coordinate with consultants and local officials as needed. Our goal is to secure the approvals necessary for construction without compromising the design.
Key outcomes
Permit drawing package and supporting documents
Energy/code compliance documentation
Coordinated consultant submittals (structural, civil, MEP, landscape)
Response log for agency comments and revisions
Issued permit and permit conditions summary
*Not quite this long, but sometimes it can feel that way & that’s where we come in - we’re experts at navigating the complexities of entitlement and bringing clarity to an unclear process.
STEP 6. CONSTRUCTION DOCUMENTS
Construction documents translate the design into the precise instructions a contractor needs to build. We produce a fully coordinated set of drawings — site plan, floor plans, elevations, wall sections, typical details, schedules — together with a complete specifications manual that clarifies material, product, and workmanship expectations. We use robust QA/QC workflows (drawing reviews, clash checks with consultants, and coordinated sheet notes) to reduce omissions that cause delays in the field.
We can provide Revit/BIM export where required, annotated details for unique assemblies, and clear finish schedules to assist accurate bidding. During this phase we also support bidding by preparing addenda as questions arise and helping evaluate contractor proposals against the project goals.
Key outcomes
Full construction document set (plans, sections, details, schedules)
Project manual / specifications and finish schedules
Coordination-verified drawings for contractor pricing
Bid support and addenda management
Long-lead item recommendations and procurement guidance
STEP 7. CONSTRUCTION ADMINISTRATION
During construction we remain an active partner. We observe construction progress through site visits, review shop drawings and submittals, respond to RFIs, and help resolve unforeseen field conditions. Our focus is to maintain design intent while supporting efficient construction workflows. We document decisions, track changes, and assist with change orders when scope or conditions require adjustments.
As the project nears completion we lead punchlists, verify systems, and coordinate final inspections. We deliver closeout materials — record drawings (as-builts), warranty information, and maintenance notes — and can arrange a post-occupancy review to confirm systems are performing and to identify any modifications that will improve long-term performance.
Key outcomes
Regular site observation reports and RFI management
Submittal and shop drawing review
Punchlist, inspections, and final walk-through
Closeout package and record drawings
Optional post-occupancy evaluation and follow-up



