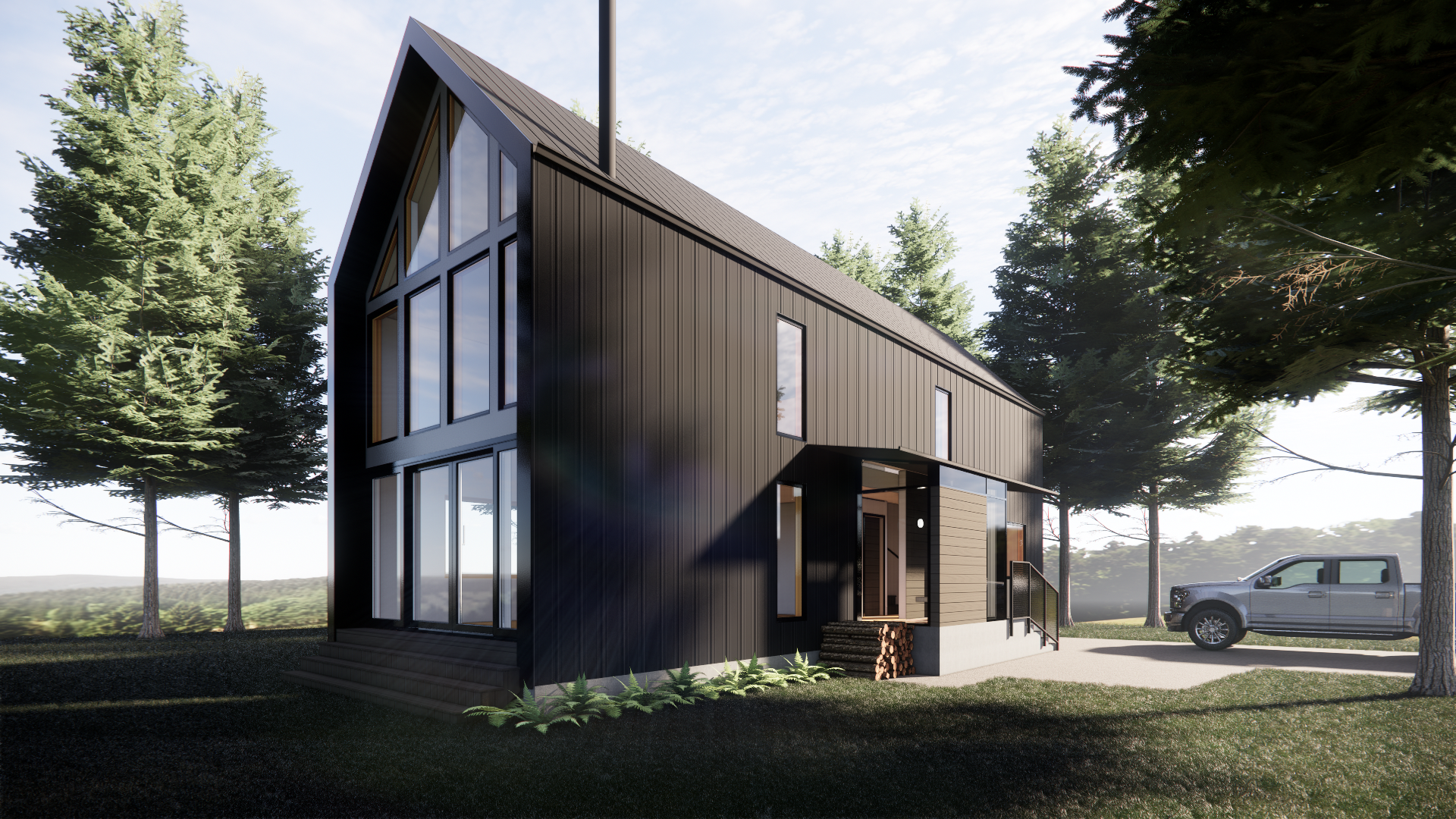SKYKOMISH CABIN
Our clients approached us with the goal of building a modern and durable cabin on a remote property Northeast of Seattle on the Skykomish River. The subject property is heavily wooded, which necessitated a slender building footprint in order to retain as many mature trees as possible.
The cabin, which will function partly as a vacation rental and partly as a getaway for our client’s personal use, consists of two bedrooms + a sleeping loft to accommodate a flexible number of guests. The living room sits in a double height space with 24’ tall ceilings. This provides a sense of expansiveness while inside, and an open plan design makes hanging out, cooking and dining flow seamlessly together.
The vertical standing seam siding and roof provide a durable and low-maintenance exterior while wood accents and trim provide contrasting warmth.
PROJECT INFO
LOCATION
Skykomish, Wa
ARCHITECTURE TEAM
Field Report Architecture
STRUCTURAL ENGINEER
Pacific Northwest Structural Group
CONTRACTOR
TBD
YEAR
2024
STATUS
Complete


