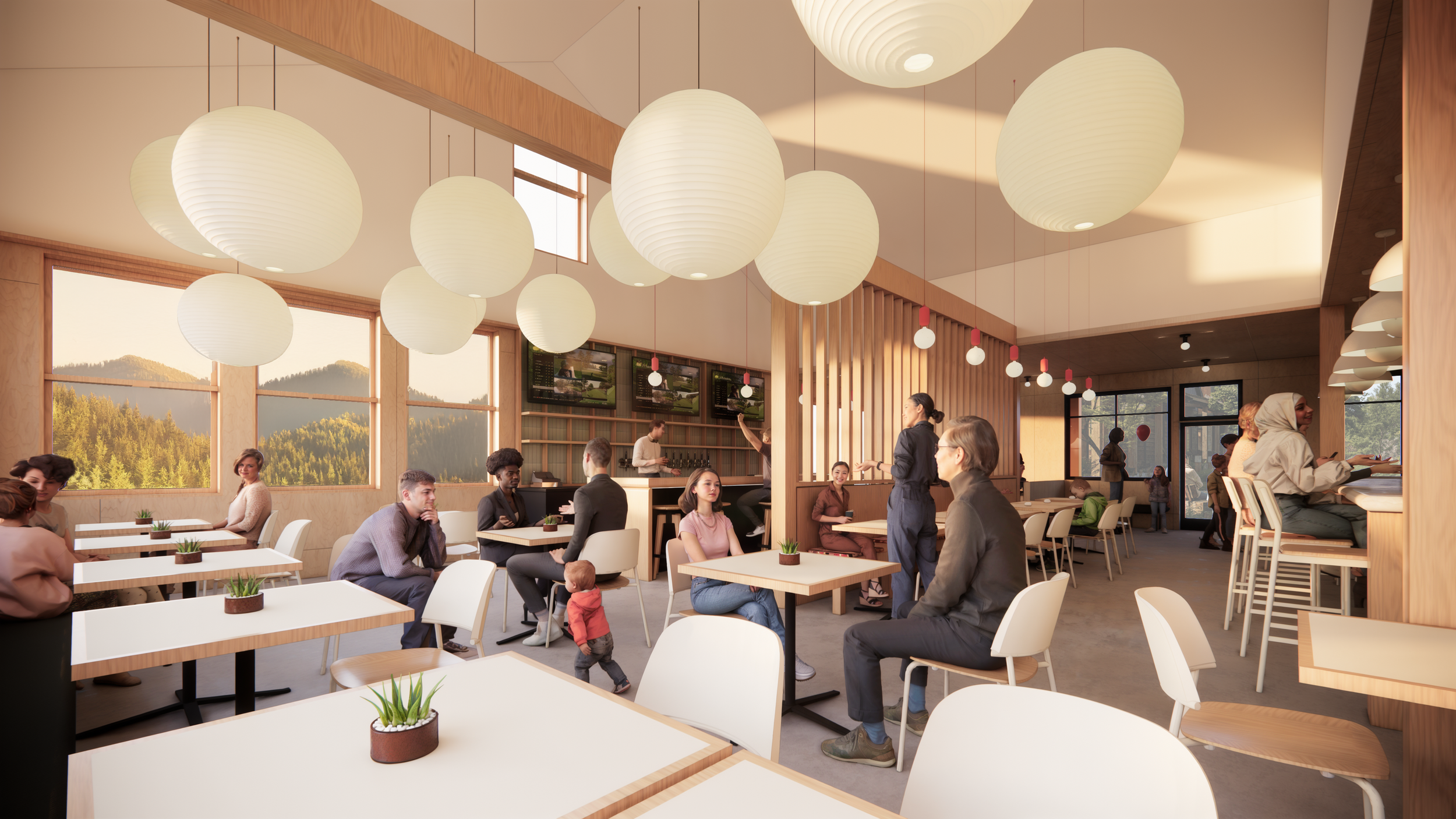GH PIZZERIA AT SUNCADIA
A bright and lively pizzeria for the Suncadia Social development at Suncadia Resort. The design organizes the dining, bar, and kitchen spaces around a central axis of light and movement, creating an atmosphere that feels open, tactile, and social.
Conceived as a 60-seat pizzeria within the Suncadia Social development, GH Pizzeria introduces a lively, family-friendly counterpart to the area’s existing restaurants. The project builds on early master planning and concept work for the dual-restaurant building, with interiors designed to feel bright, relaxed, and welcoming.
A palette of fir plywood, green tile, and brass accents creates warmth and texture, balanced by soft, glowing light that lends the space an open and airy character. A 20-foot chef’s counter anchors the dining room, drawing the energy of the kitchen into view and creating an easy connection between guests and the cooking process.
A large bar at the west end of the space invites post-golf gatherings and casual bites, while an adjoining patio extends the experience outdoors. The pizza oven—positioned near the entry and paired with a takeout window—puts the heart of the kitchen on display, offering a casual, approachable addition to Suncadia’s dining landscape.
PROJECT INFO
LOCATION
Cle Elum, Wa
ARCHITECTURE TEAM
Field Report Architecture
CONTRACTOR
Choice CG
YEAR
2025-2026
STATUS
In Construction





