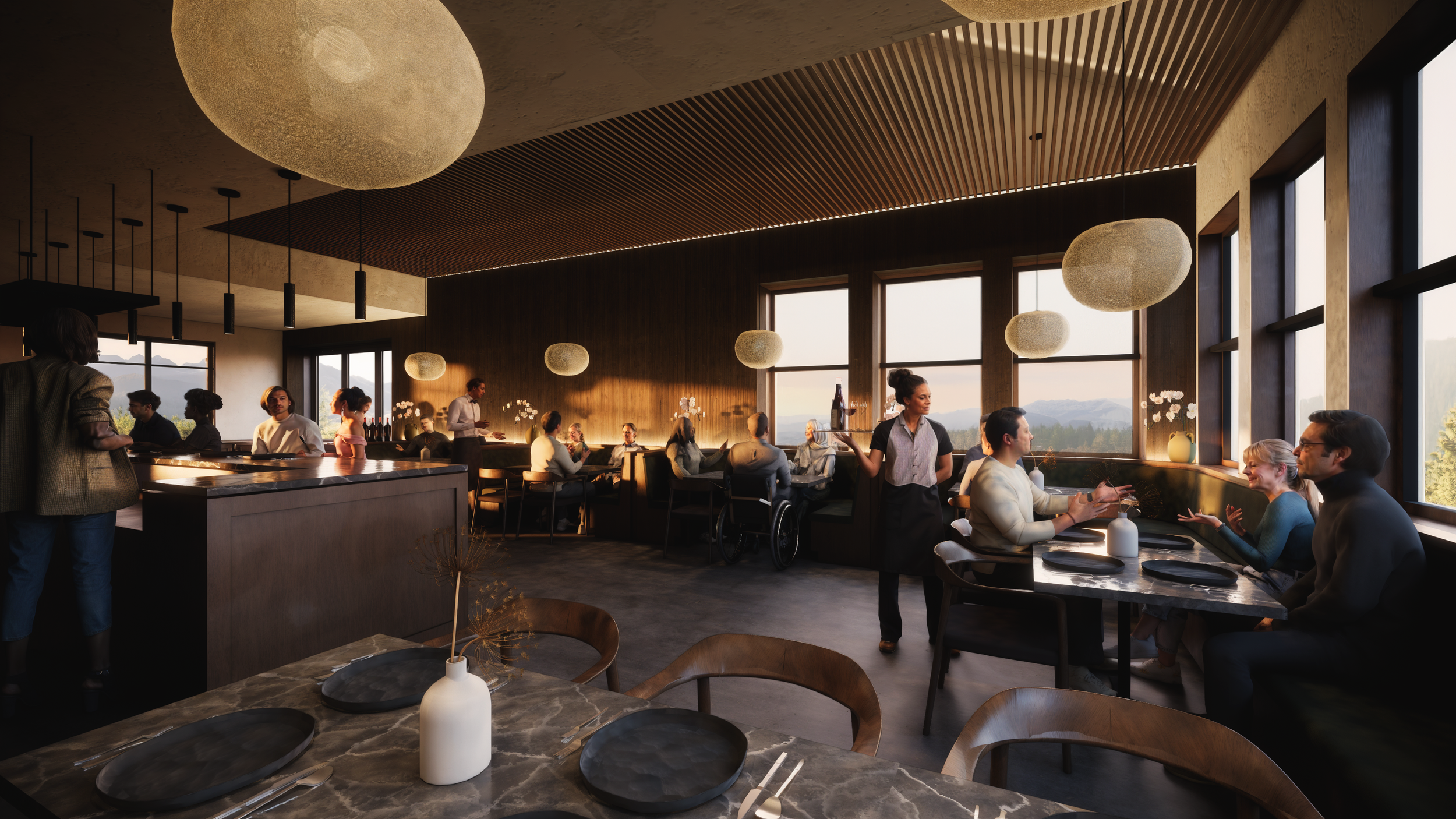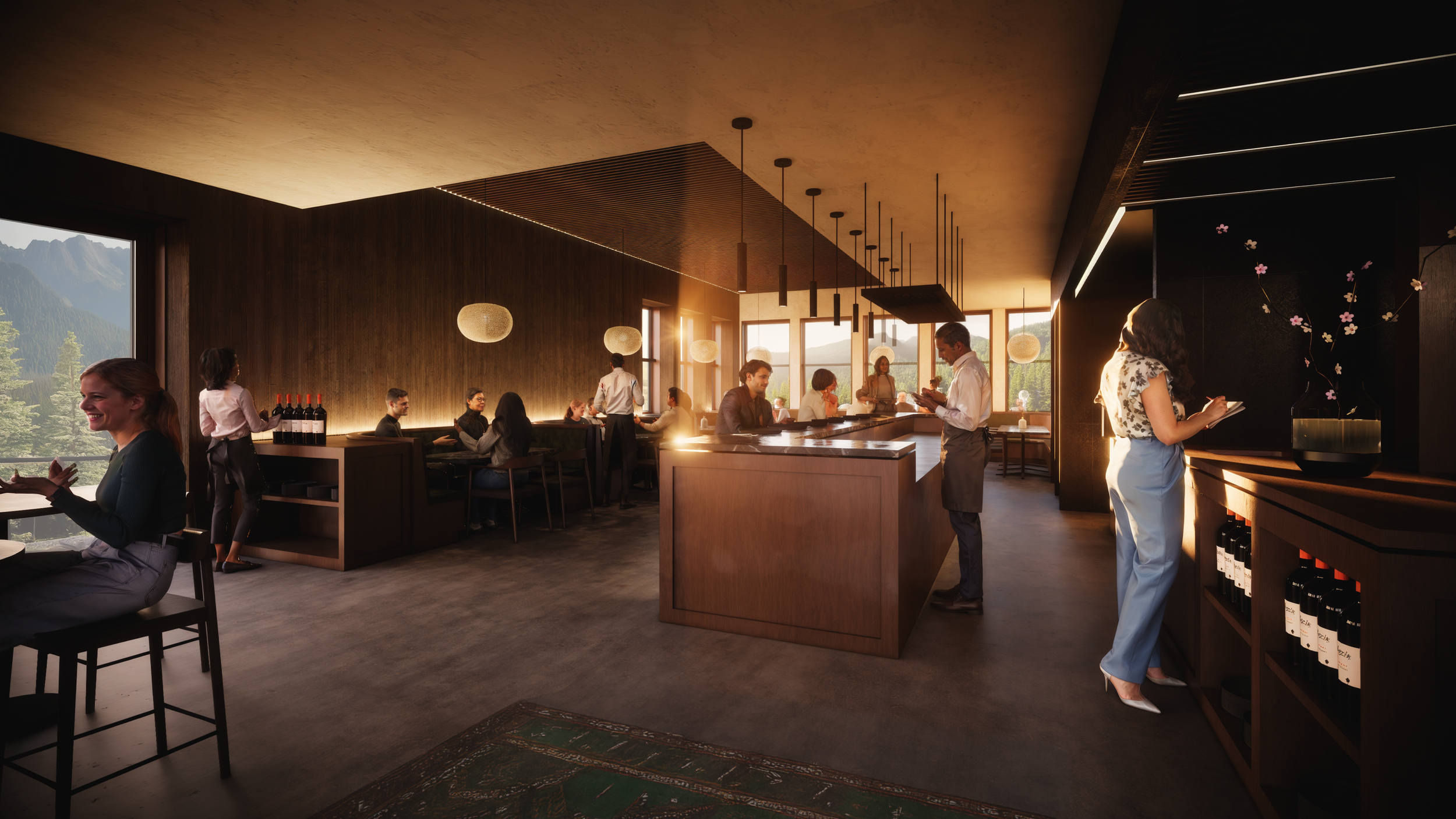GH TAVERN AT SUNCADIA
An intimate 30-seat dining concept within the new Suncadia Social development, offering a refined setting for an evening out.
Conceived as an intimate 30-seat dining destination within the new Suncadia Social development, GH Tavern brings a refined yet relaxed energy to the resort’s growing culinary scene.
Set within Suncadia Resort—a popular weekend retreat east of the Cascades—the project emerged from our client’s desire to introduce a cozier, more atmospheric alternative to the area’s existing restaurants. Our team was first engaged to develop early master planning and concept design for the dual-restaurant building, later returning to design the interiors for GH Tavern itself. The goal was to craft a space that felt timeless and grounded, pairing a warm material palette with tactile richness and detail.
Leather, charred wood, blackened steel, and ebonized oak anchor the palette, balanced by limewash finishes and intimate lighting that accentuates the serpentine banquette curving around the dining room. A 20-foot chef’s counter brings the energy of the kitchen into view, creating a dynamic connection between guests and the culinary process.
Just off the entry, an eight-seat bar provides a more casual moment for cocktails or small bites—dimly lit and intentionally compact, designed to be as much a part of the experience as the restaurant itself. The result is a space that invites guests to linger, gather, and unwind—a refined evening retreat in the heart of Suncadia.
PROJECT INFO
LOCATION
Cle Elum, Wa
ARCHITECTURE TEAM
Field Report Architecture
CONTRACTOR
Choice CG
YEAR
2025-2026
STATUS
In Construction





