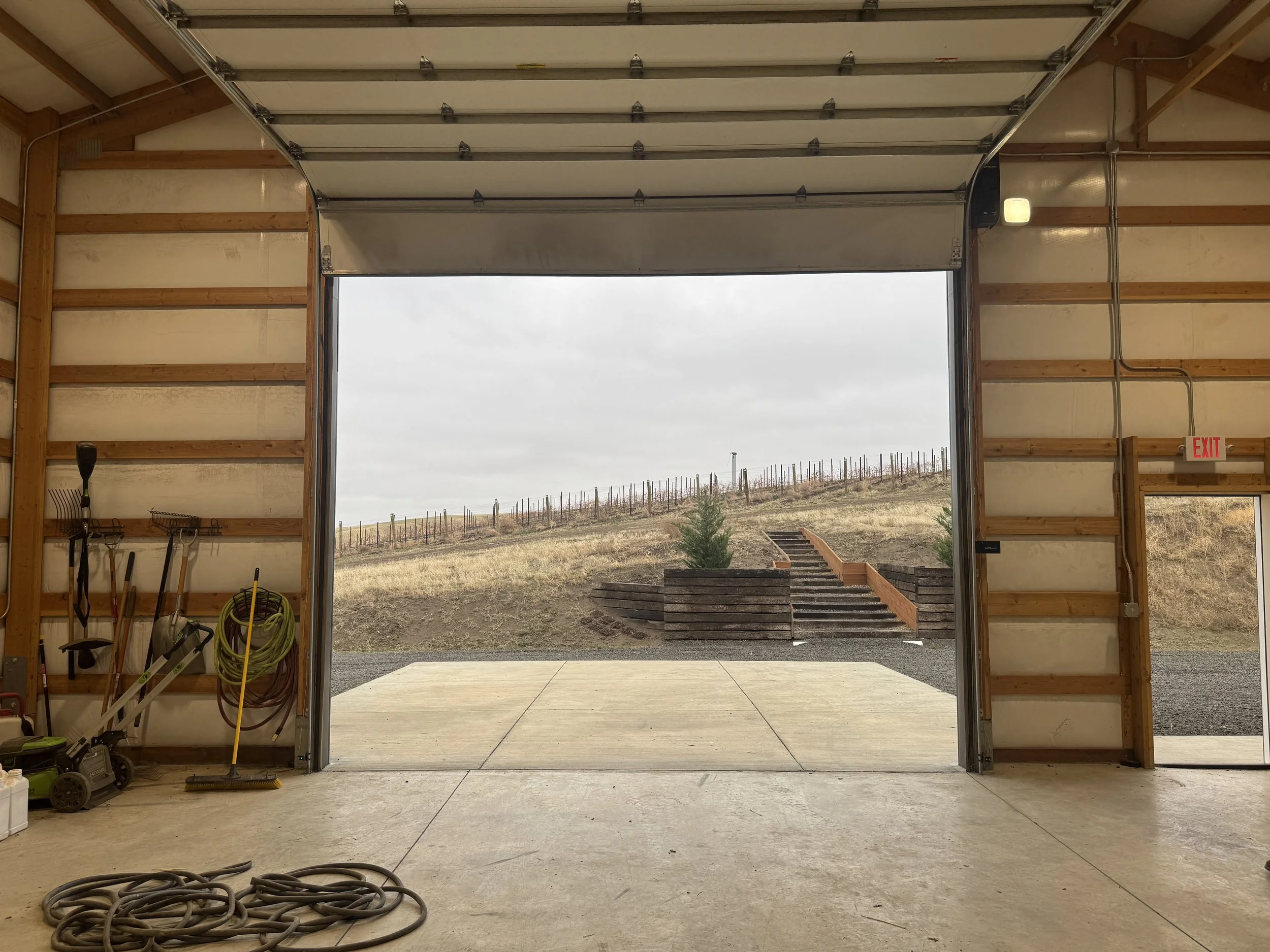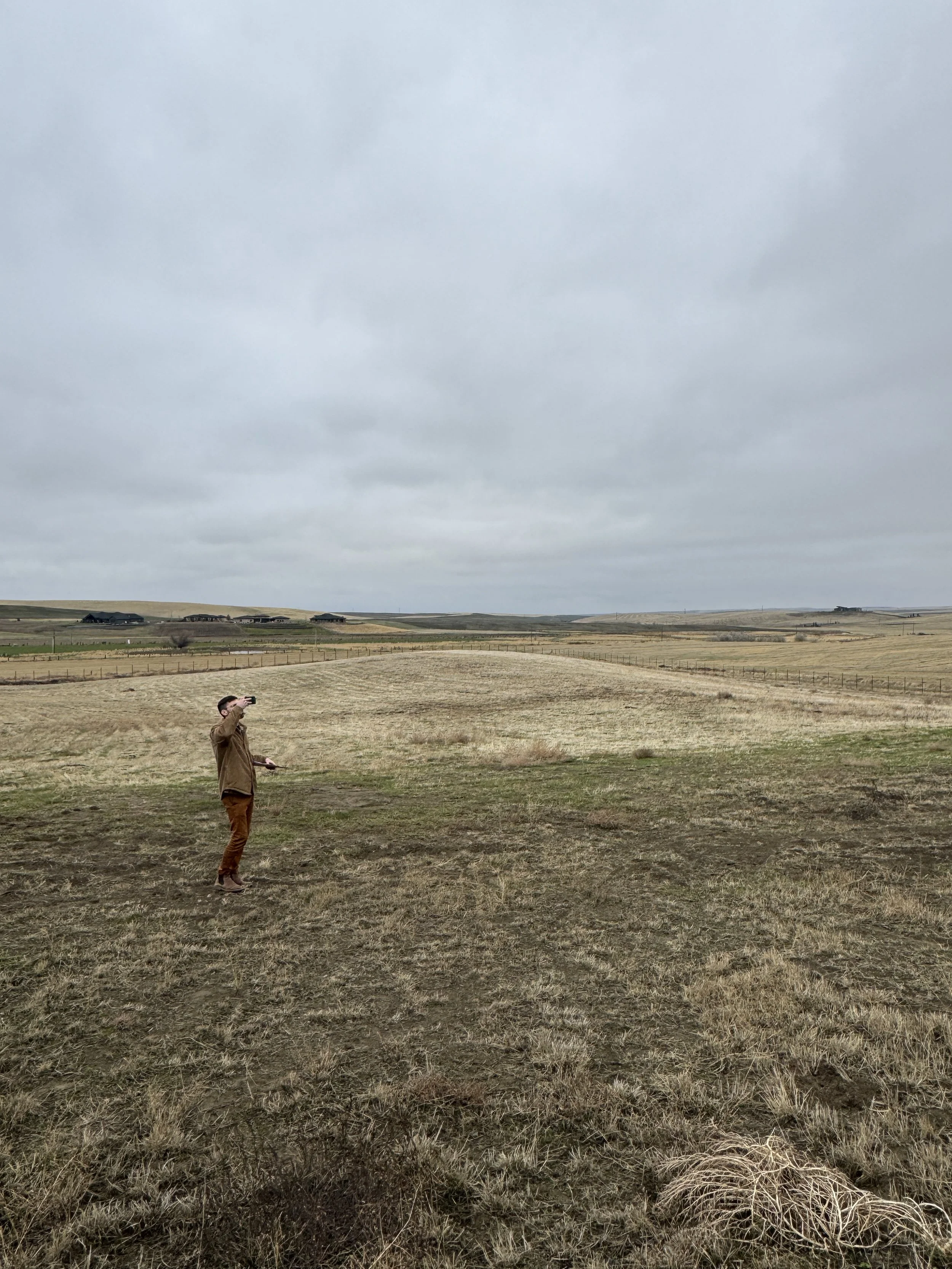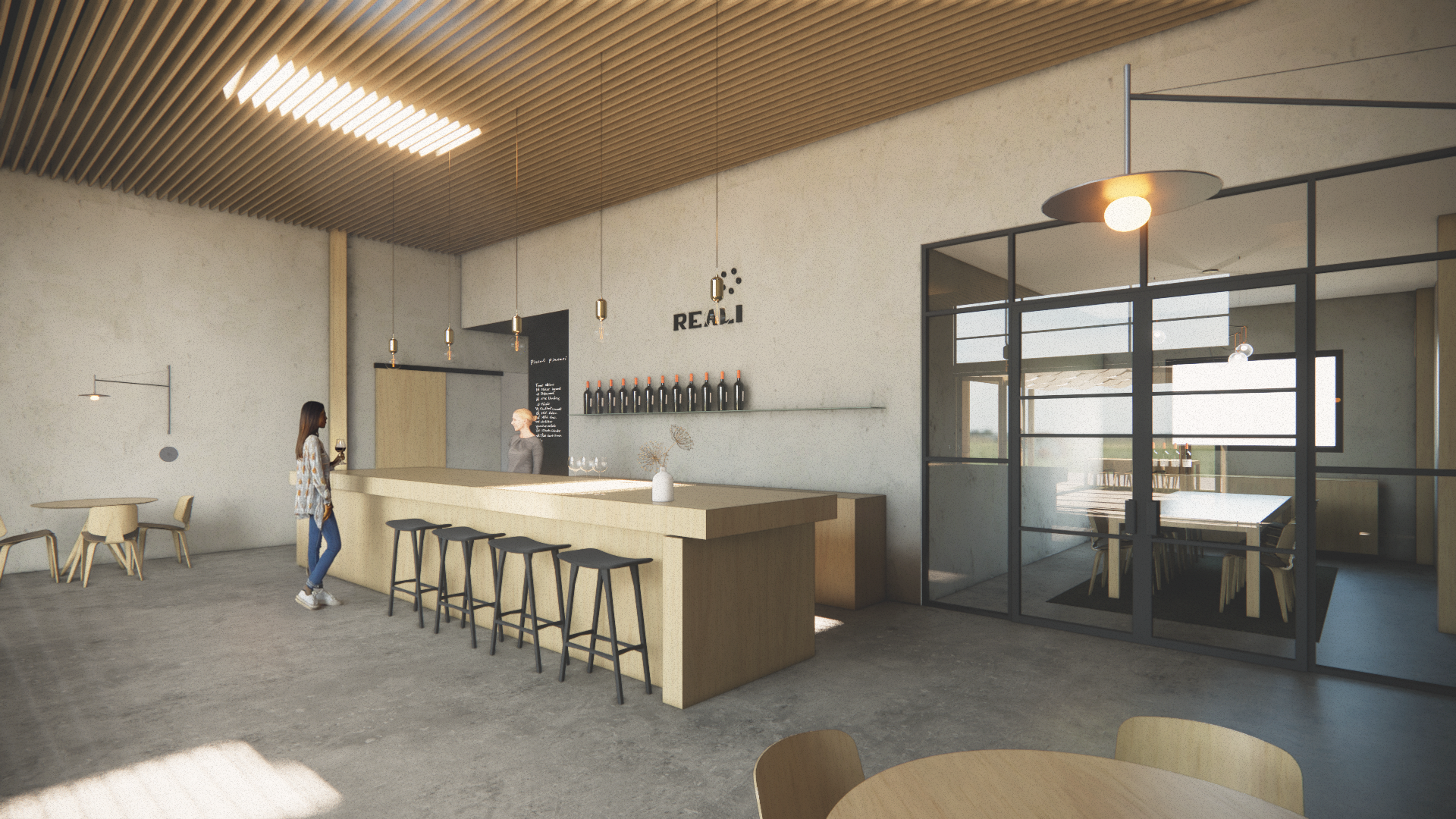WALLA WALLA TASTING ROOM
An adaptive reuse project converting a 2,300-square-foot agricultural structure north of downtown Walla Walla into a winery and tasting room for an emerging winemaker. The design embraces the building’s modest origins, introducing a refined material palette and warm detailing that balance modern brand expression with a welcoming, understated character.
Set on a hillside north of downtown Walla Walla, this winery and tasting room was designed for an emerging winemaker specializing in Italian varietals—a distinctive focus in a region known primarily for Bordeaux and Rhône-style wines. The site’s remote location and sweeping vineyard views shape a guest experience that feels both grounded and elevated, blending contemporary restraint with agrarian authenticity.
The project reimagines an existing 2,300-square-foot agricultural structure, transforming its humble framework into a refined hospitality environment that reflects the client’s brand and winemaking philosophy. Drawing inspiration from traditional Italian brutalist design, the interior combines plaster walls, warm woods, blackened steel, and soft lighting to create a tactile and timeless palette. Richly upholstered seating, intimate tasting nooks, and a private tasting room foster a sense of intimacy and warmth within the open plan.
A 16-foot-long oak tasting counter anchors the main space, offering a communal point of connection, while large glass and steel doors open to an outdoor terrace shaded by a heavy timber trellis—blurring the boundary between interior and landscape during the warmer months. The result is a quiet yet expressive transformation, honoring the simplicity of the original building while establishing a modern, distinctly regional identity for the new winery.
PROJECT INFO
LOCATION
Walla Walla, Wa
ARCHITECTURE TEAM
Field Report Architecture
STRUCTURAL ENGINEER
Sweeting Structural Design
CONTRACTOR
Ketelsen Construction
YEAR
2024-2025
STATUS
Completed








