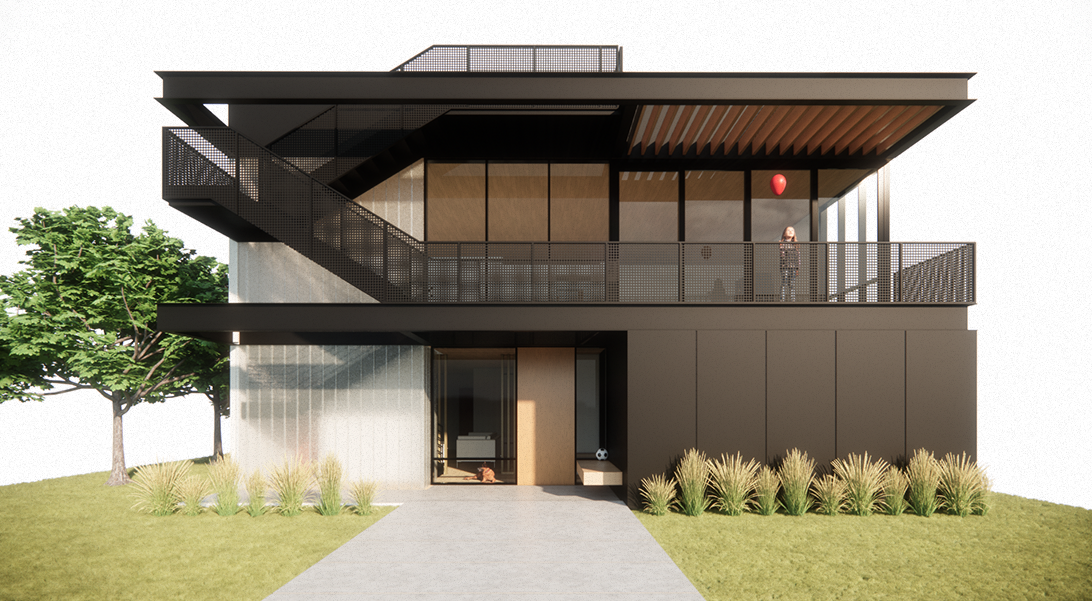EDMONDS MODERN
Our clients sought a modern residence with water views, ideal for hosting family and friends while maintaining privacy from the pedestrian street. The resulting design features a two-level building: opaque on the lower level and transparent on the second floor. A multipurpose exterior stair, positioned off the front of the building also functions as an entry canopy and solar shade.
Our clients sought a contemporary home with expansive water views—an inviting place to host family and friends while maintaining a sense of refuge from the street below. The resulting design is a study in balance: a solid, grounded lower level that provides privacy and enclosure, paired with a transparent upper floor that opens fully toward Puget Sound.
Sited on a compact urban lot, the residence responds directly to both its context and the city’s strict building height limits. Unable to extend vertically with an interior stair to the roof deck, we instead designed an exterior stair that projects from the front façade—serving simultaneously as entry canopy, sculptural element, and solar shade for the upper living spaces.
The material palette—frosted channel glass, white oak, metal panel, and perforated steel—creates a modern yet tactile composition, shifting in character throughout the day as light and shadow move across the surface. Inside, warm detailing and filtered light contrast with the home’s crisp geometry, resulting in a quiet, livable retreat overlooking the water.
PROJECT INFO
LOCATION
Edmonds, Wa.
ARCHITECTURE TEAM
Field Report Architecture
STRUCTURAL ENGINEER
Sweeting Structural Design
CONTRACTOR
TBD
YEAR
2023-2025
STATUS
In Construction

