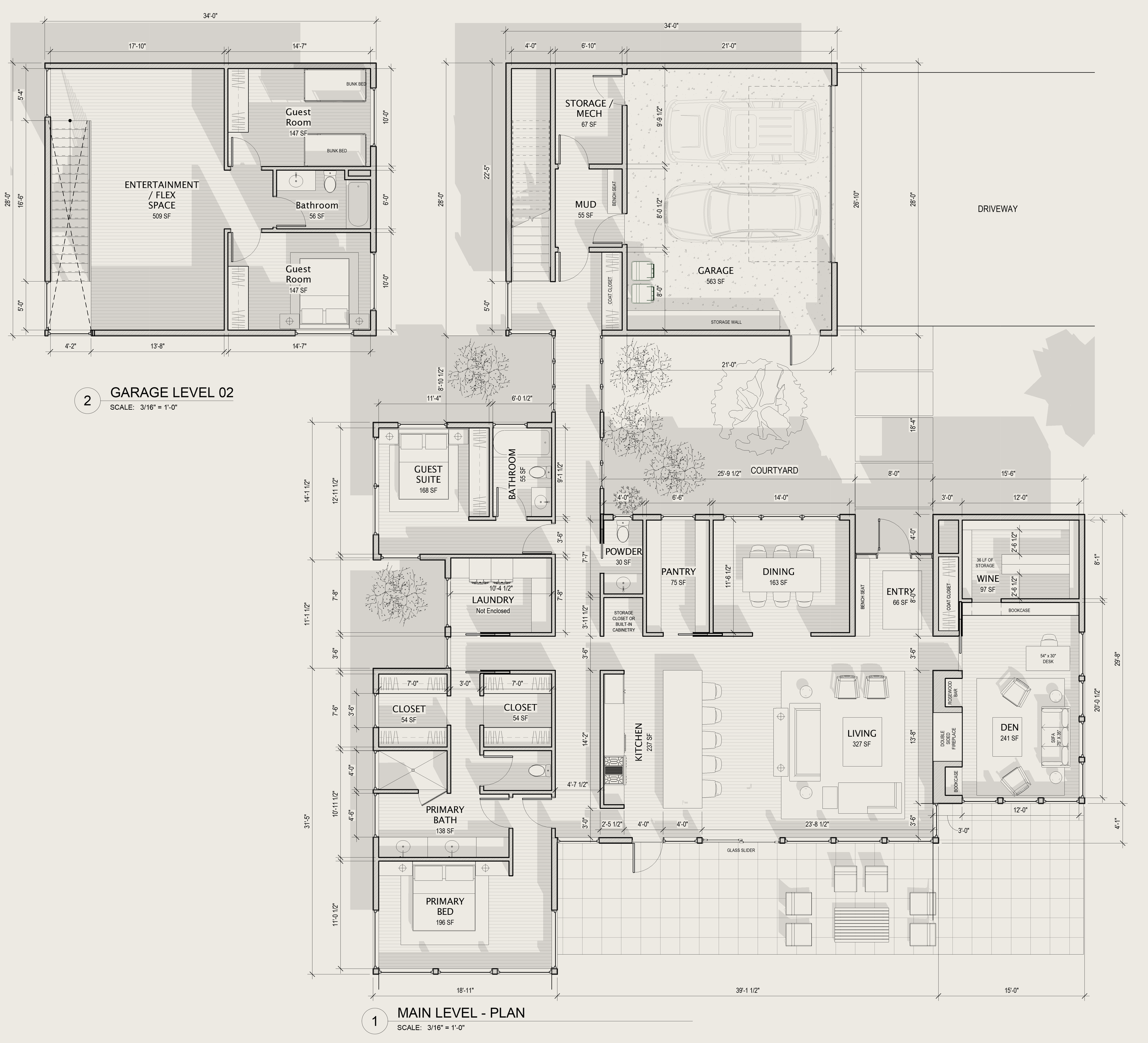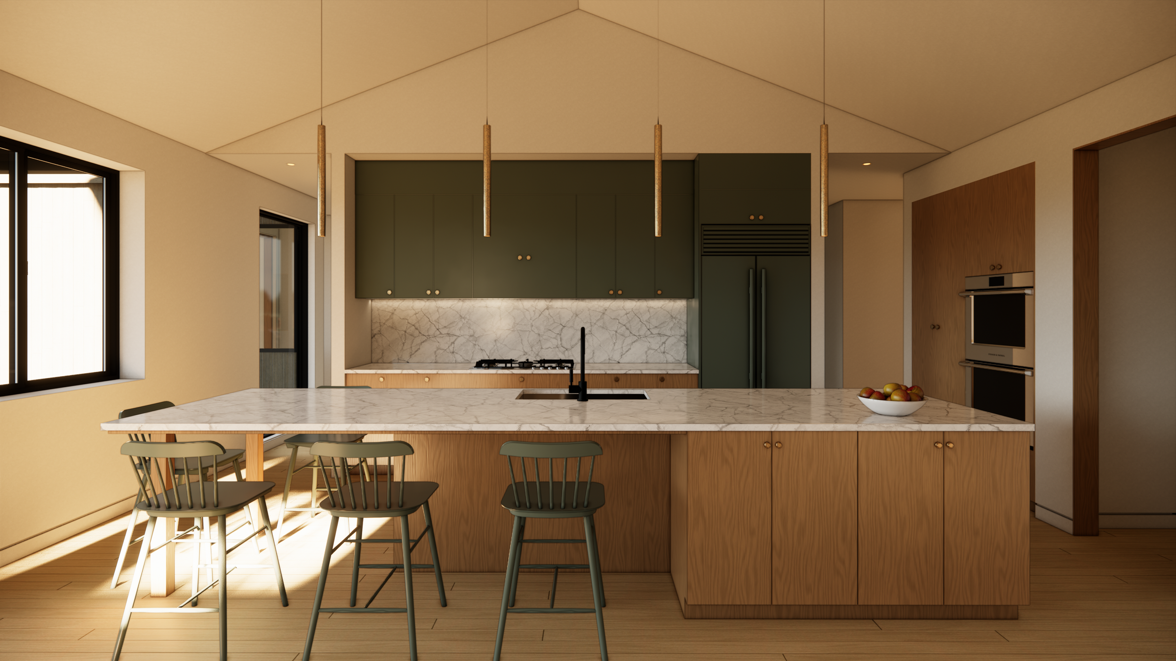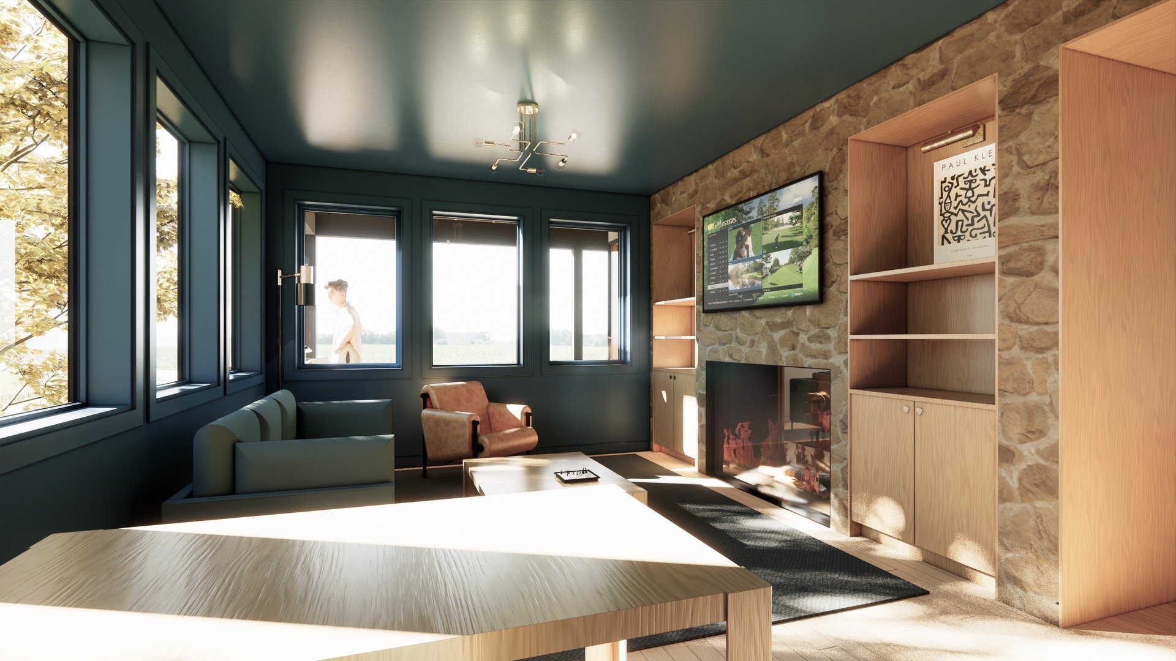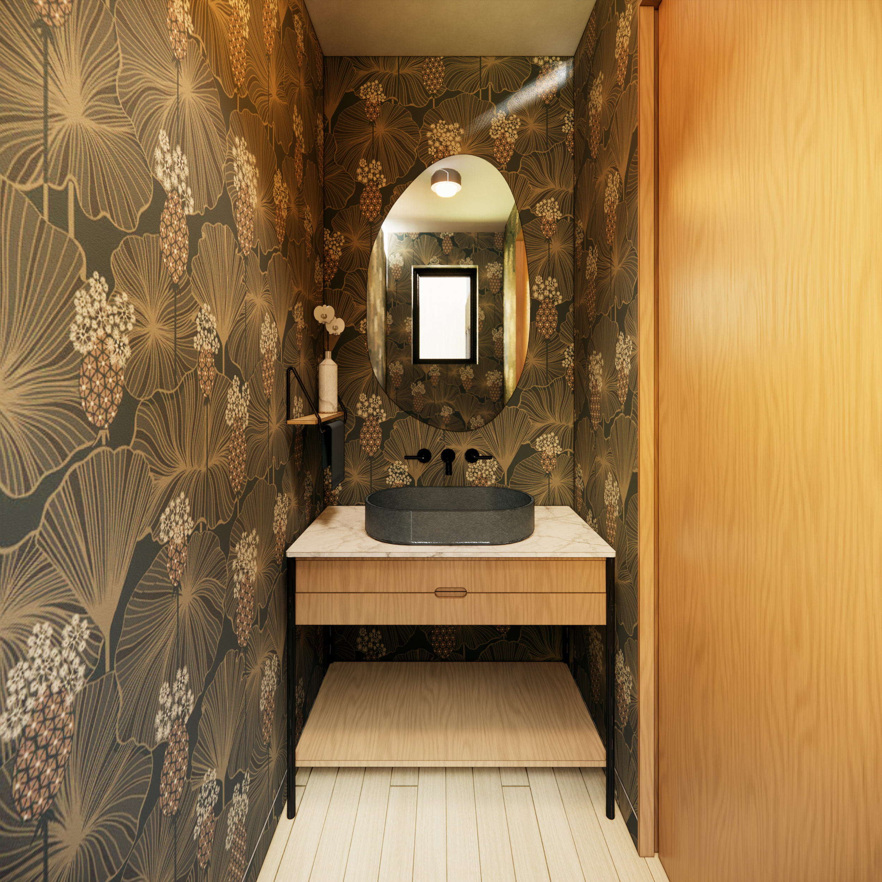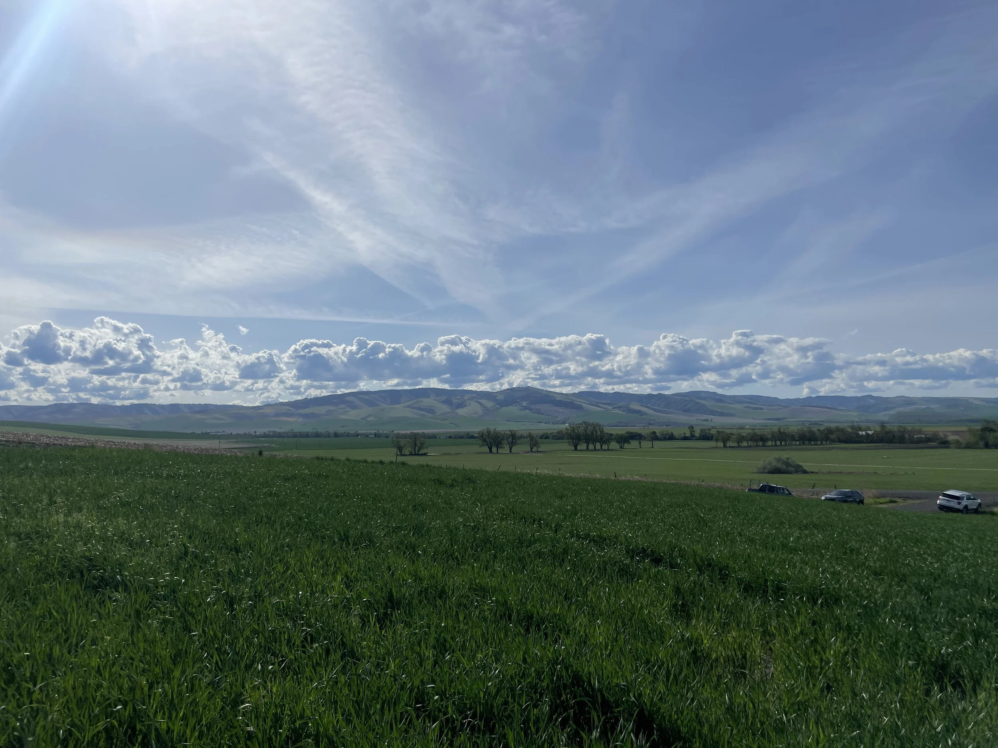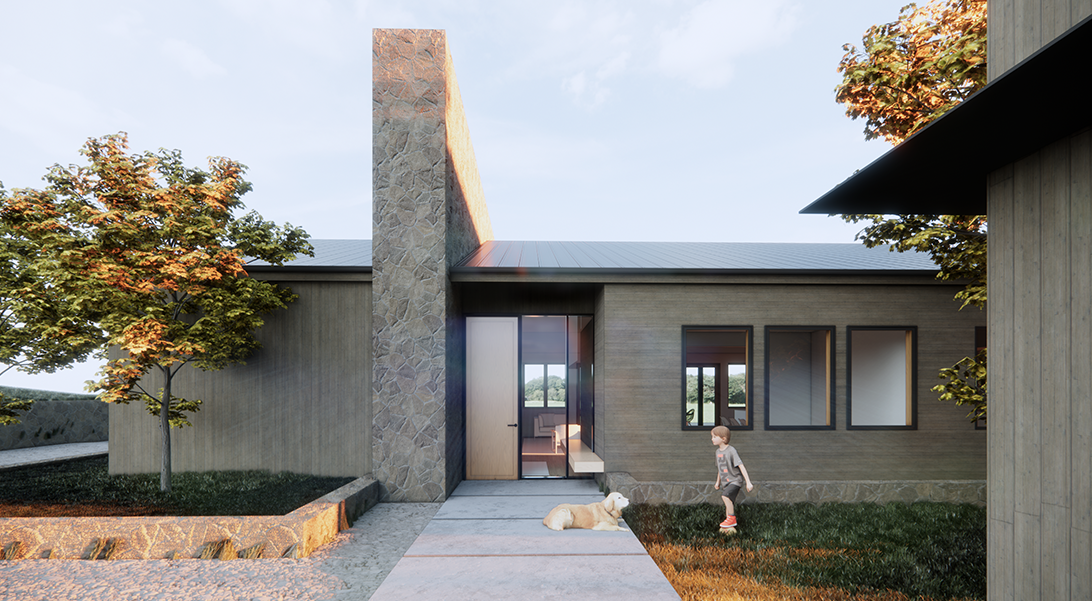WALLA WALLA RESIDENCE
A new single-family hillside residence offering sweeping views of Walla Walla's wine vineyards and the neighboring Blue Mountains. Designed to accommodate our client's love of entertaining and gardening, this home also provides ample space for extended family gatherings.
Set on a south-facing slope surrounded by vineyards, this modern residence was designed to frame the character of the Walla Walla Valley while accommodating long-term living and accessibility. The home’s form—a clean, low-profile “T” configuration—creates two distinct wings: one for communal living and one for private retreat. This layout optimizes daylight and cross-ventilation while orienting every major space toward vineyard and mountain views.
The architecture emphasizes an easy flow between indoor and outdoor spaces, encouraging year-round entertaining and gardening. A sheltered courtyard at the entry provides both privacy and a visual threshold that opens dramatically toward the landscape beyond. Natural textures—board-formed concrete, stone, and warm wood siding—anchor the house to its site while complementing the tones of the surrounding hillsides.
Sustainability measures include high-performance glazing, passive solar orientation, and durable materials chosen for longevity and low maintenance. The result is a timeless, modern home that sits quietly within the landscape while celebrating the lifestyle and environment of Walla Walla’s wine country.
PROJECT INFO
LOCATION
Walla Walla, Wa
ARCHITECTURE TEAM
Field Report Architecture
STRUCTURAL ENGINEER
Sweeting Structural Design
CONTRACTOR
Ketelsen Construction
YEAR
2023-2025
STATUS
In Construction

